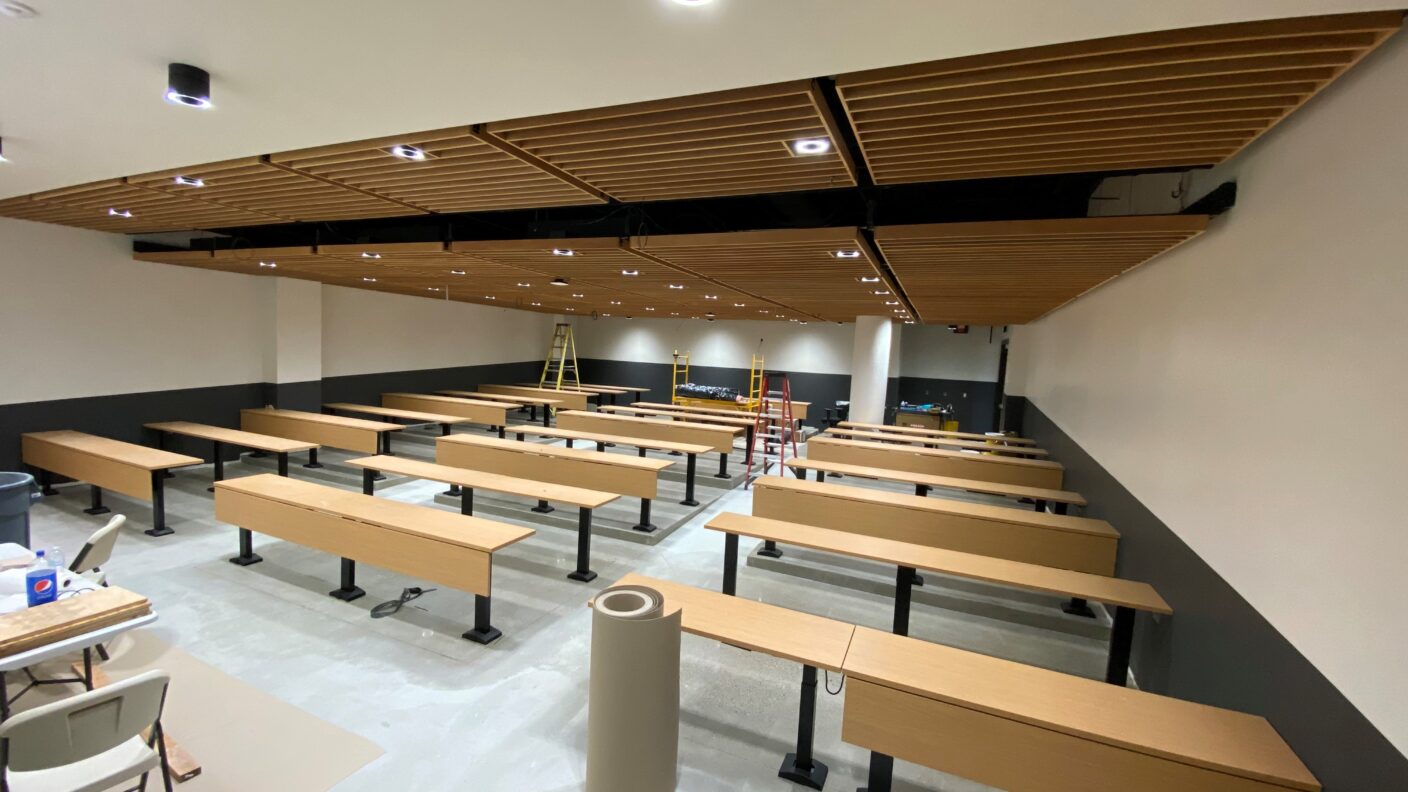
- DMX Technology
- Distributed Antenna Systems (DAS)
Oregon State University Owen Hall Restoration
Restoring Academic Spaces
The Owen Classroom Restoration Project was a comprehensive initiative to address water damage and restore the functionality and aesthetics of multiple floors within the building. The project initially focused on assessing and rectifying the water damage caused by a chiller leak that affected the fourth floor and subsequently spread to the electrical gear and the first-floor lecture hall. As the project progressed, it was discovered that the second-floor lighting lab was also affected and required restoration.
Careful Coordination
The restoration of the lighting lab presented unique challenges due to the collaboration with external partners and the need to align with both the lighting instructor’s vision and the standards set by Oregon State University (OSU). The lighting design for the lab was handled by LAM, a lighting designer partner, who collaborated closely with the instructor and OSU to create a lighting solution that met the specific requirements. The instructor had a clear vision for the lab and worked closely with LAM to procure fixtures and lighting controls that aligned with his vision.
One of the primary challenges of the project was integrating the Lutron lighting controls into the lab. The lighting controls utilized newer technology and were controlled by a tablet interface. Additionally, the lab included theatre fixtures, requiring the use of DMX technology for theatrical-like lighting effects. The complexity of implementing lighting controls within a relatively small space posed a technical challenge that required careful coordination and collaboration.
Successful Systems
The restoration efforts encompassed three classrooms, one studio, and the lighting lab. The project involved various components, including lighting power, fire alarm systems, and communications infrastructure. Additionally, accommodations were made for ADA doors and Distributed Antenna Systems (DAS) to ensure emergency responder communication and future code compliance.
Initially, the mechanical aspects were not included in the project scope; however, changes were later introduced to address the lecture hall’s requirements. The project team worked diligently to adhere to Code and OSU’s standards while also accommodating the instructor’s vision and collaborating with the external partner. The integration of mechanical systems was carefully managed to ensure seamless functionality and cohesiveness with the overall restoration efforts.

This project successfully addressed water damage and restored functionality to multiple floors within the building. By collaborating with OSU and external partners, the project team achieved a lighting solution that aligned with the instructor’s vision while meeting the necessary code requirements. The restoration efforts revitalized three classrooms, one studio, and the lighting lab, providing enhanced learning and working environments for students and faculty alike.

Want to be a part of projects like this? Join Our Team.
