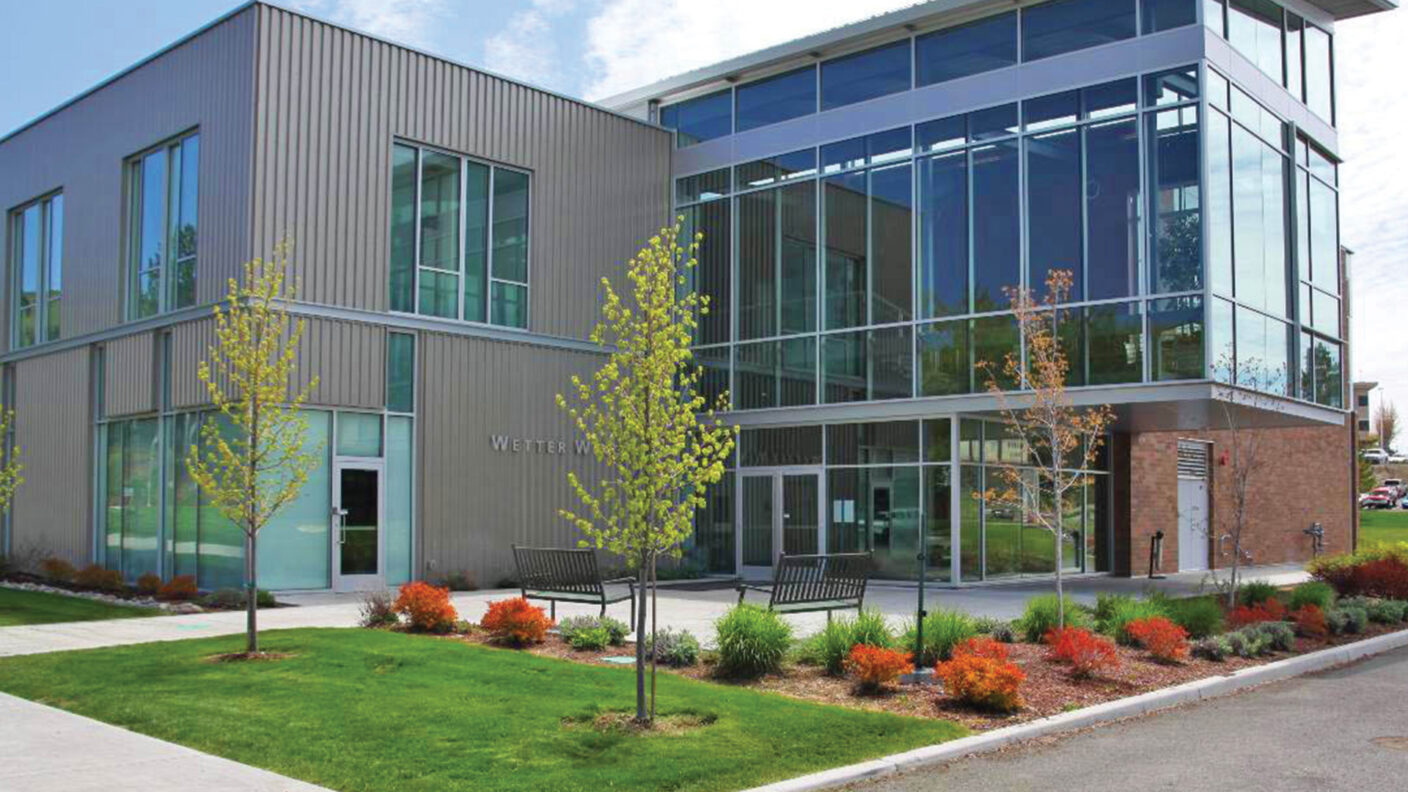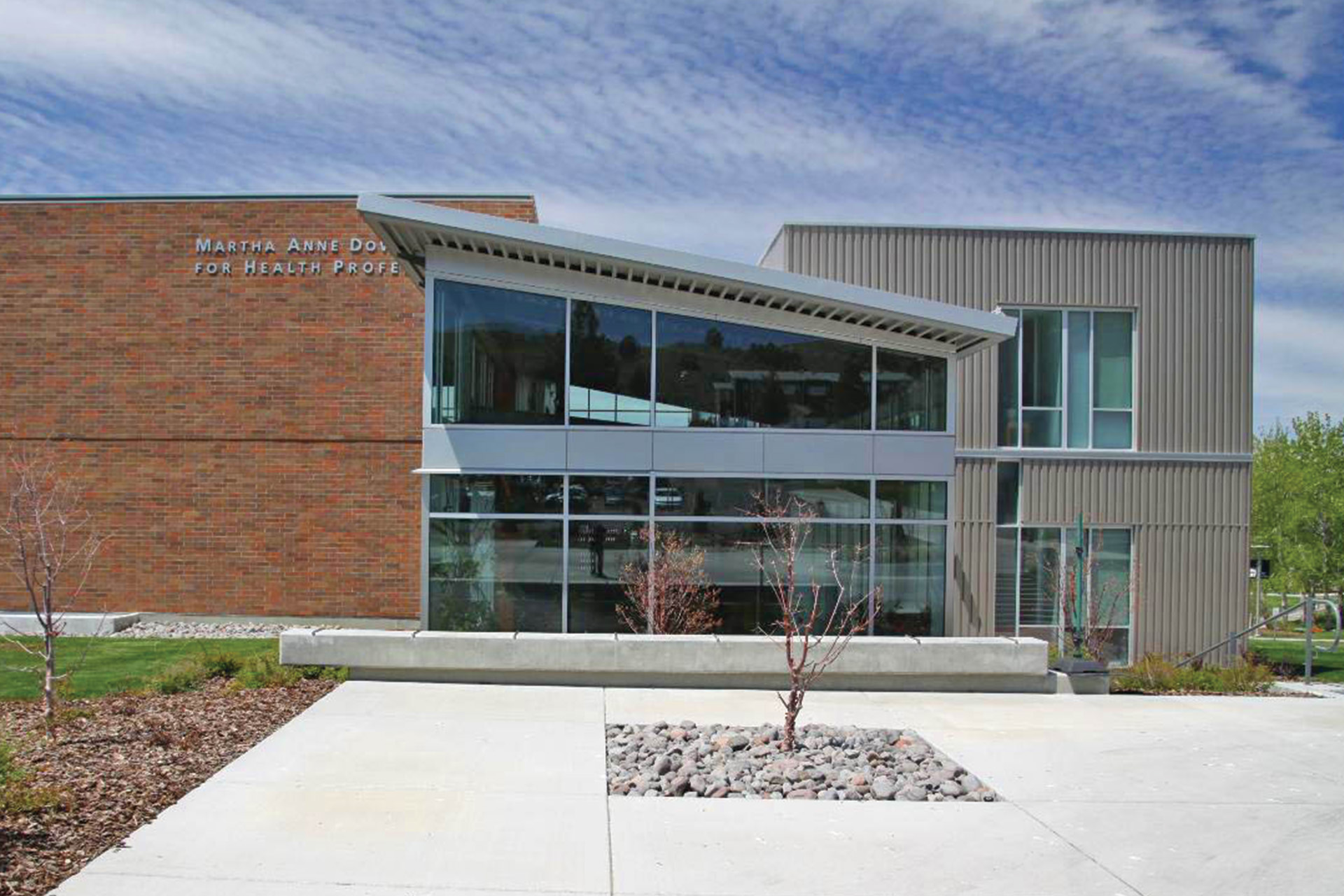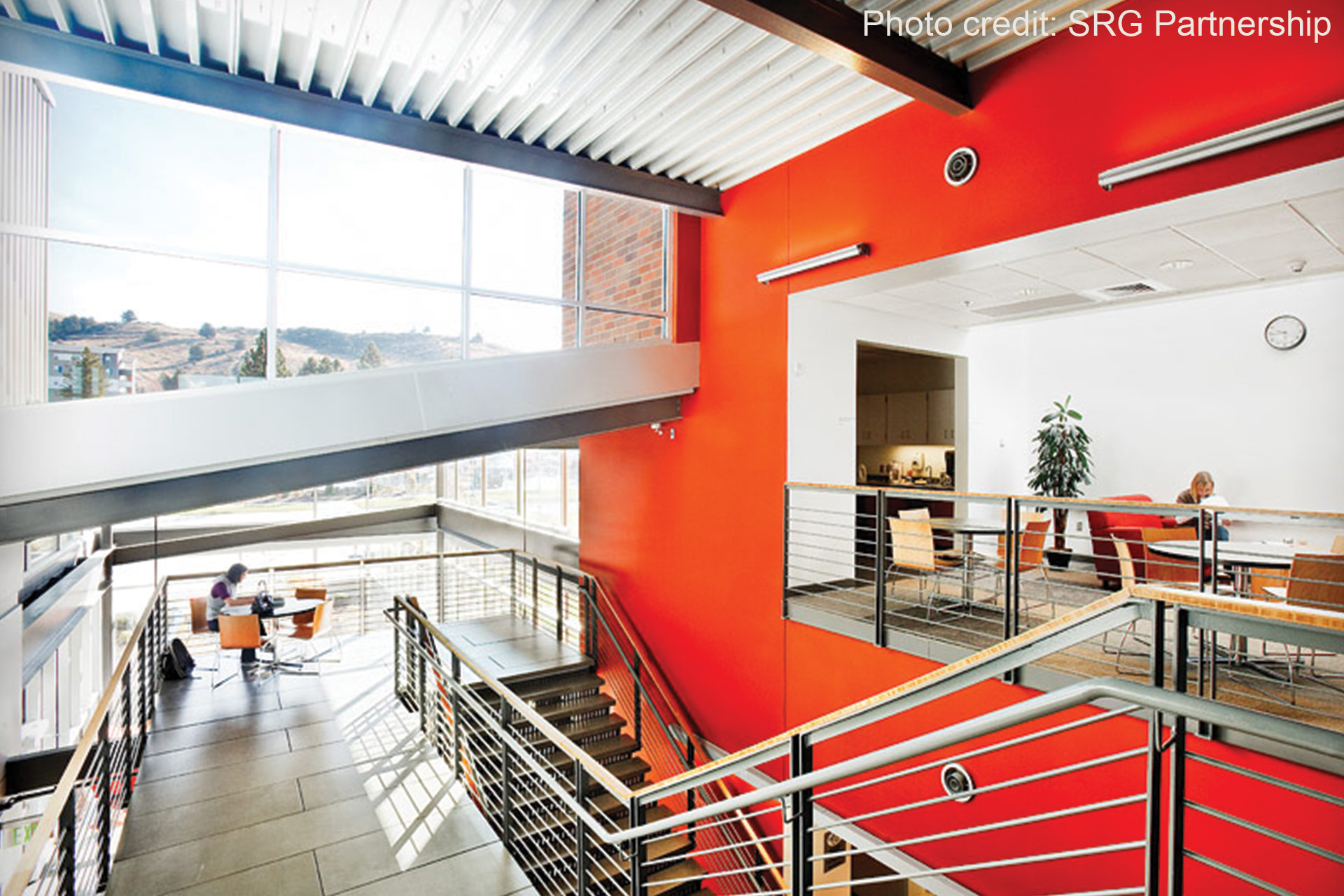
- 90,000 sq. ft.
- Evaporative cooling
- Phased project
Oregon Tech Martha Anne Dow Center for Health Professions
Reliable Partnerships
For nearly three decades, our team has provided design and commissioning services for Oregon Tech with projects ranging from student housing, campus utility metering, laboratories, and health profession buildings. Throughout the years, we’ve developed a strong relationship with the facilities maintenance staff and in 2010, we worked with SRG Partnership to design the state-of-the-art 90,000-square-foot Martha Anne Dow Center for Health Professions building. We designed and commissioned the mechanical, plumbing, and electrical systems for this facility, and our partners were essential to the successful execution of this complex project.
Application of Technology
The Dow Center for Health Professions is a health services facility for programs in health sciences, respiratory therapy, medical image technology, nursing, clinical laboratory science, and emergency medical technology. We completed the project in two phases: the first phase included laboratories, classrooms, clinics, and offices, while the second focused on a biology lab, classrooms, a small auditorium, and chemistry education for medical professions.
The building is heated by a geothermal water system and features naturally-ventilated faculty offices. Classrooms are served by fan-powered terminal units which allow the building to be heated without the use of central systems when unoccupied. This technology improved efficiency and eliminated the need for three to five fan-powered terminal units inside large classrooms.
The project also included heating and cooling systems, air handling units, split system air conditioning units, laboratory exhaust fans, terminal units, heaters, automatic temperature controls, water heaters and circulation pumps, and automatic lighting controls. We implemented an innovative evaporative cooling system for the main air handlers. Southern Oregon’s dry climate is well-suited to benefit from this highly-efficient design.
Creative Architecture
Working with high temperature well water comes with a host of complex considerations such as water corrosion and selection of suitable materials and equipment. SRG Partnership made it a goal to ensure the central utilities were invisible from the corridor. We installed two ducts for heating and plumbing to cross through the corridor and modeled the wall assemblies to include expected condensation zones and vapor barriers. By creatively incorporating mechanical systems, we helped create a unique architectural effect while mitigating the effects of cold weather on the building envelope. Collaboration was critical to ensure there would be no issues with condensation while still meeting the team’s aesthetic goals.



Want to be a part of projects like this? Join Our Team.
