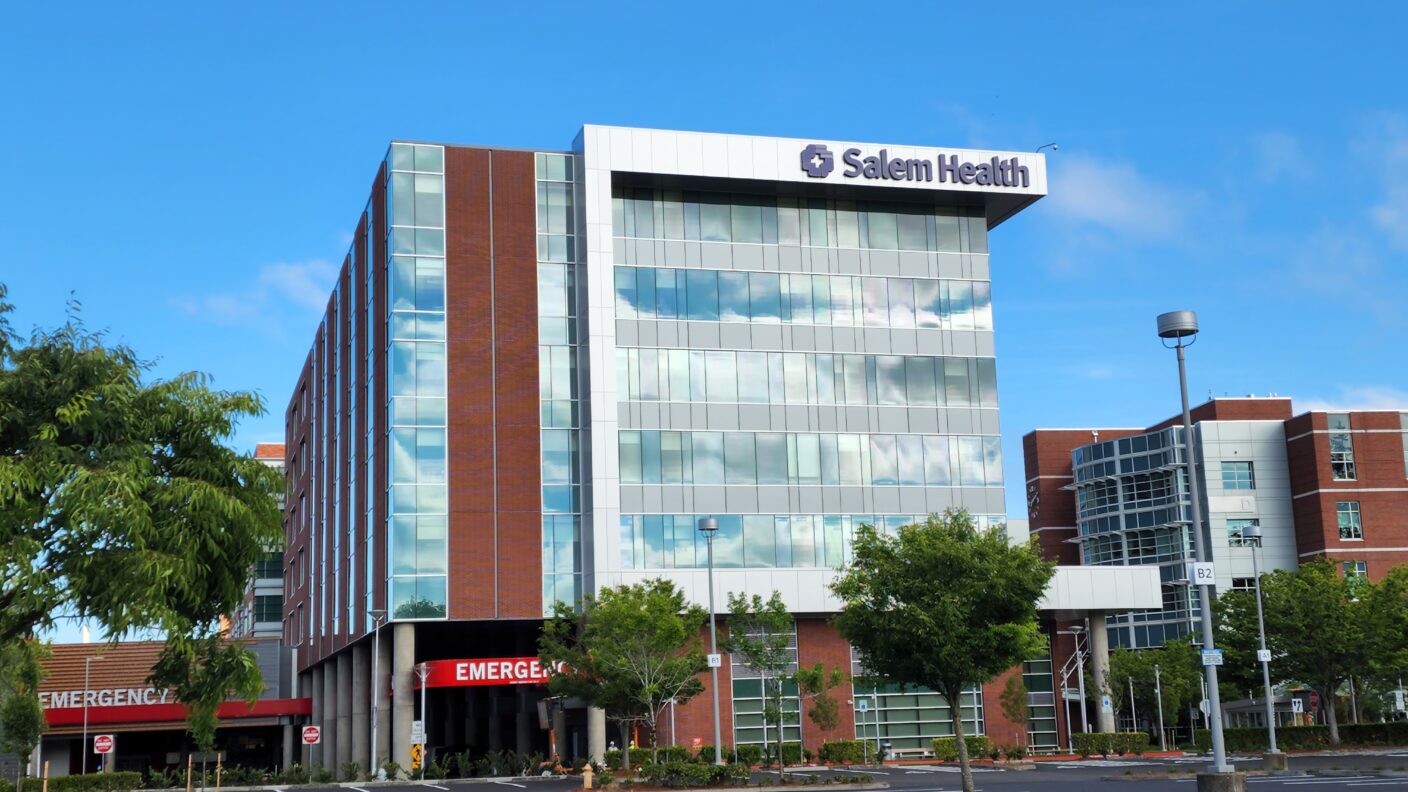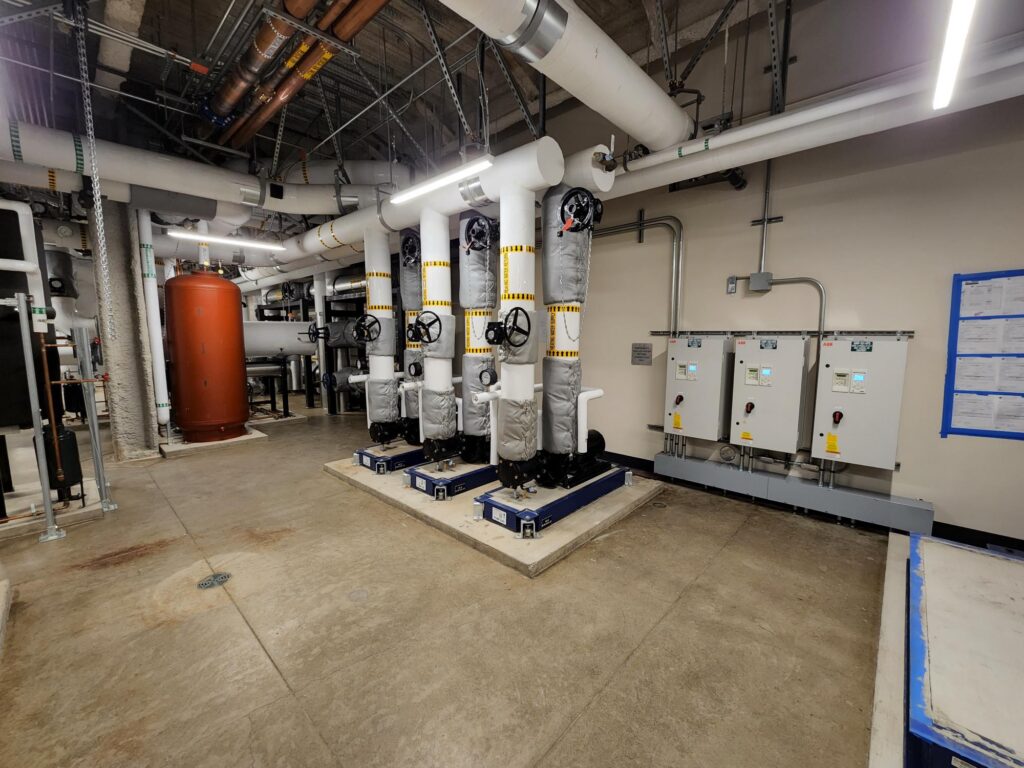
- Patient-centered envrionment
- 150 additional beds
Salem A East
Elevating Patient Care
The new seven-story tower, completed in 2022, showcases a remarkable new building that combines cutting-edge design focused on safety and aesthetics with a collaborative hospital environment to serve patients for generations to come. The tower has five patient floors with larger rooms that are all equipped to serve ICU patients and houses 30 new beds on each of the top five floors. It also surpasses seismic requirements and will be able to offer patient care after the event of a large-scale earthquake. The 150 additional beds will bring the hospital to a total of 644 beds. The patient tower is meant to be operational for the next 100 years.
Building A East was driven by a growing need in the community for inpatient care. The resulting design not only harmonizes with campus aesthetics but also establishes a benchmark for future designs. The expansion prioritizes efficiency and compassion, empowering Salem Health to deliver the finest possible patient experience. The sheer size, communal impact, and timeline of the project made this project so enticing. Due to the patient-centered environment, it was crucial that all systems were in place and operating properly before occupancy.

Healthcare-Specific Systems
The campus central plant provides the main pressure for the building’s flow and ensures optimized energy efficiency using chilled water pumps. This concept is further enhanced by the campus chilled water connection, which adds redundancy to the air systems. The integration of fire and life safety measures into patient care is prioritized, with features such as nurse call, PA systems, voice feedback, and designated areas of rescue in case of fire.
During the backup power test, it was discovered that the electrical distribution testing had some issues, highlighting the importance of working through the entirety of the process. The patient care facility’s backup power is provided by dual utility-fed switch gears: if one utility feed goes out, there is an automatic transfer to the other. Additionally, backup power generators are in place to protect uninterrupted operation. Other crucial systems associated with patient care include medical gas, trash, and linen chutes, as well as a wash-down system for the disposal of trash and linen.

Teamwork Makes the Dream Work
Systems West Engineers has worked closely with Salem Health’s Owner and design team on multiple hospital projects, which has fostered a truly collaborative and optimized approach to the design and construction phases. The continuity and shared expertise of the team created a positive and dynamic environment that pioneered the overall project’s success. From initial brainstorming sessions to the final implementation, the collaborative nature of our partnership allowed for innovative ideas, efficient problem-solving, and a deep understanding of the overall vision.
Additionally, Salem Health demonstrated their unwavering dedication to the commissioning process by prioritizing building operations and safety, encompassing the scope of comprehensive building systems, and seamlessly integrating the key commissioning team into the project.

Want to be a part of projects like this? Join Our Team.
