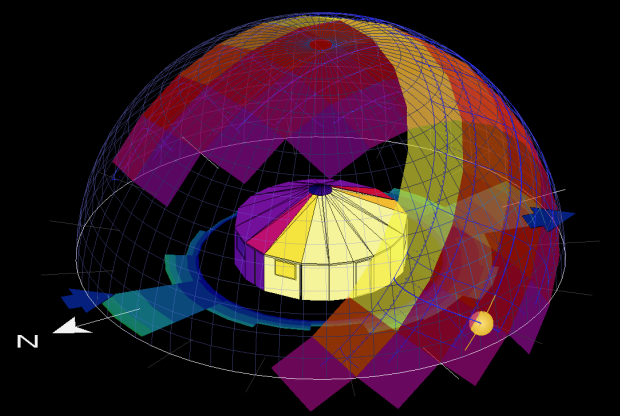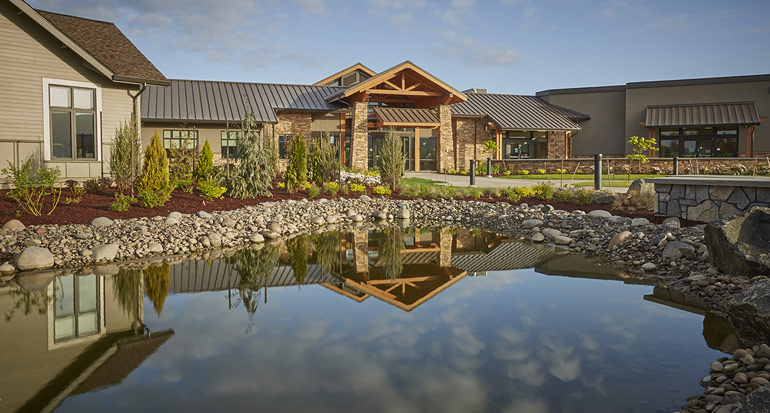
- 600-square-foot yurt
- Unique renewable energy sources
- LED lighting
Serenity Lane Spiritual Center
Bringing our Expertise to New Structures
Our firm performed a code-compliant energy model for the Serenity Lane Spiritual Center. Systems West was brought on by TBG Architects due to our history and success with energy modeling. This was a unique project as the Center was a 600-square-foot yurt and had to abide by the commercial energy code in Oregon, requiring it to have a certain level of insulation in the ceiling and walls. TBG’s main concern was to ensure they could get a permit to build due to the envelope’s shortcomings; yurts do not typically have insulation in their walls or ceilings due to their unique shape.
Often, there may be unknown issues or situations that have to be considered, not present in the original scope. Communication with the code official was essential during this project. Additionally, smaller projects commonly have limited budgets, leaving little to no room for unexpected costs. We worked alongside the Owner and Architect to evaluate the conditions and electrical usage of the building and found that it was not occupied full-time, resulting in energy inefficiency.
Our energy team analyzed the Center to determine just how far off the current design was from passing the energy code, and ultimately provided cost-effective, energy-saving solutions that were code compliant.

New Takes on Renewable Energy
One of the solutions we considered was using a pellet stove for heating because it was considered a renewable energy source. Another possible solution was using the envelope of the yurt to their advantage. The exterior consisted of a foil-like tent that had little insulation yet had radiant heat reflectors that would warm the inside as necessary. Though these fixes seemed promising, we were unable to apply them to our energy-saving systems. The pellet stove proved to be unsustainable long term and our energy model showed that foil lining on the exterior was not optimal for insulation for this setting.
Rewarding Recognition
To make up for the energy penalty of the envelope and lack of insulation, we were able to apply industry-accepted efficiency measures such as LED lighting and a heat pump. This straightforward and practical solution allowed the yurt to meet the energy code requirements, and the building was approved for permitting. Once approved, we received a call from TBG asking SWE to do another energy model for other residential yurts. Though it’s typically out of our sector, we were happy to serve our returning clients with these unique projects.

Want to be a part of projects like this? Join Our Team.
